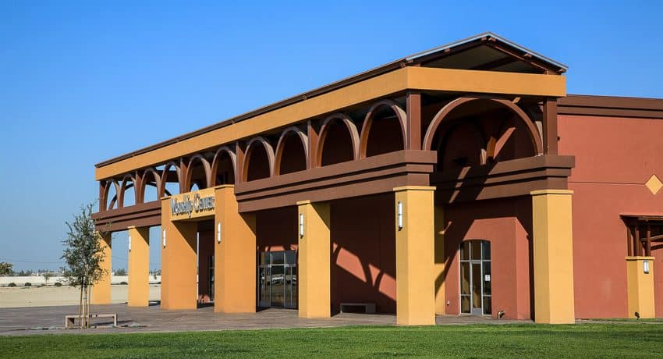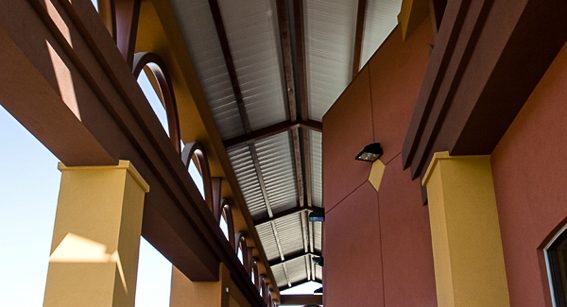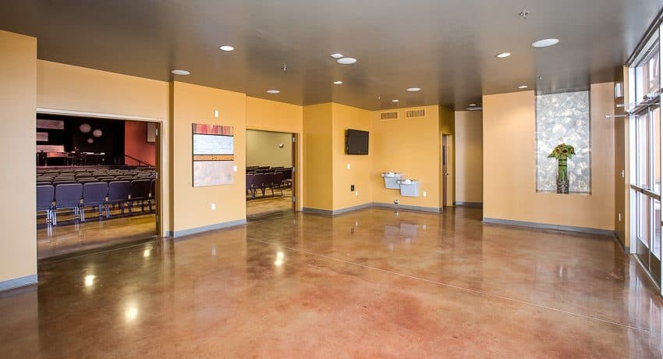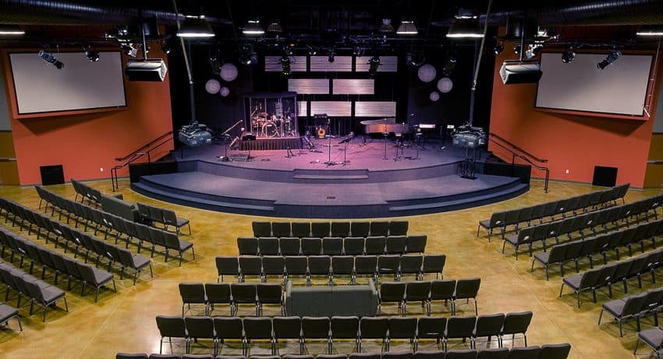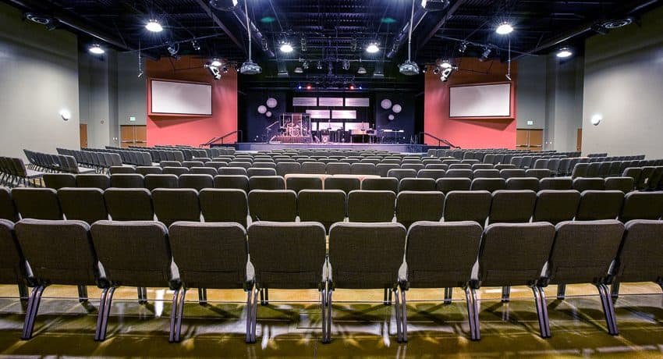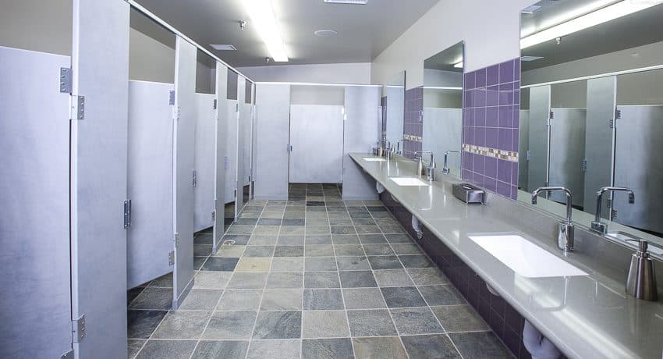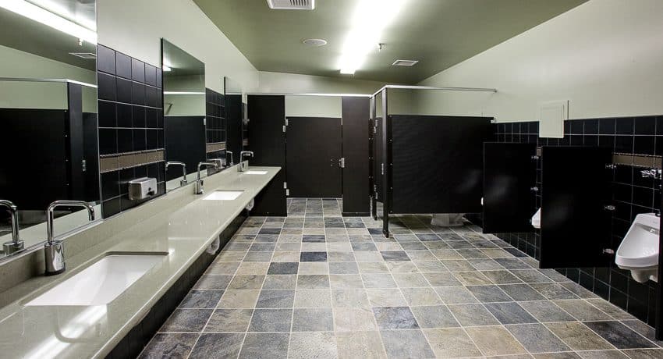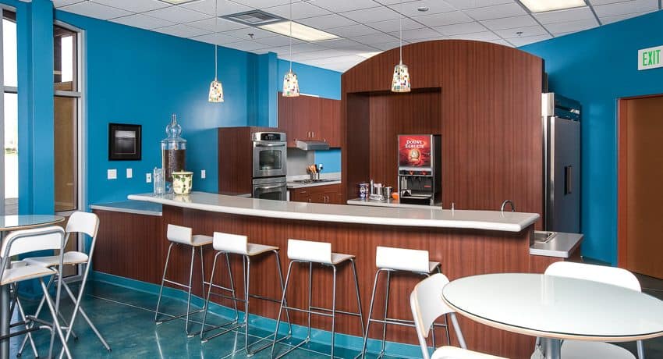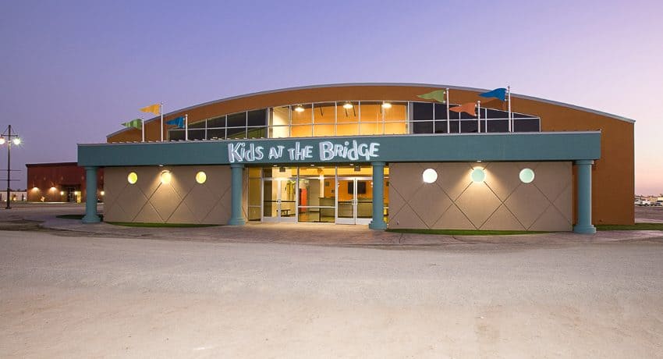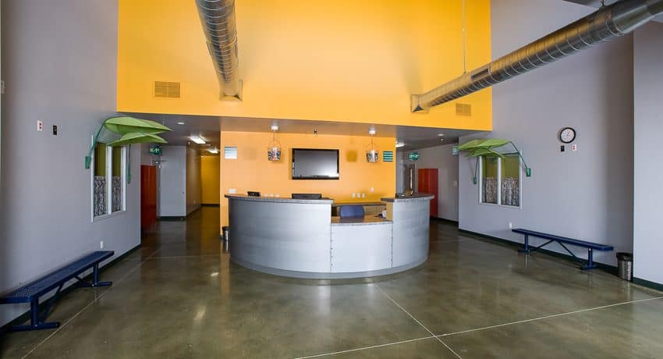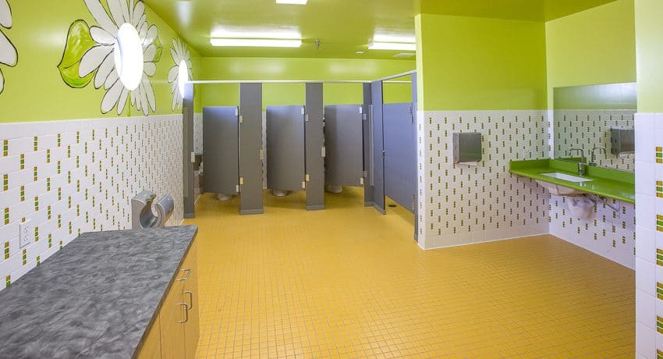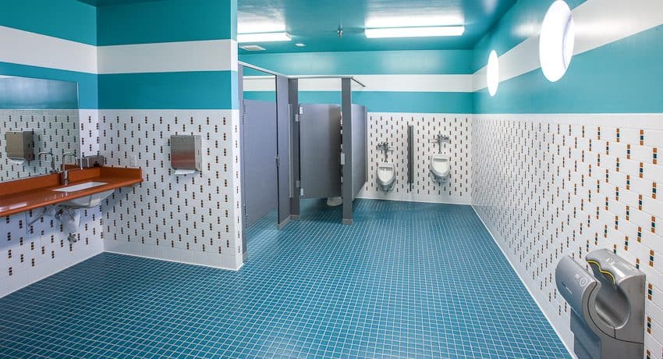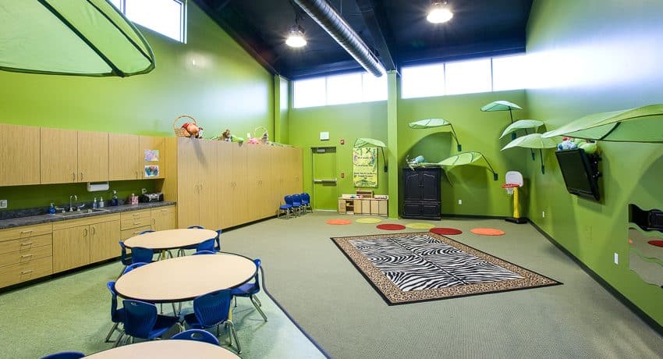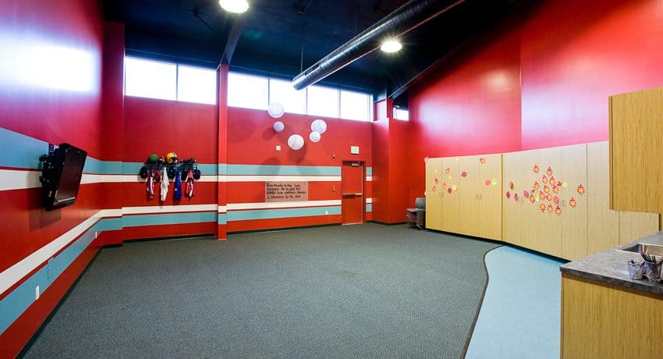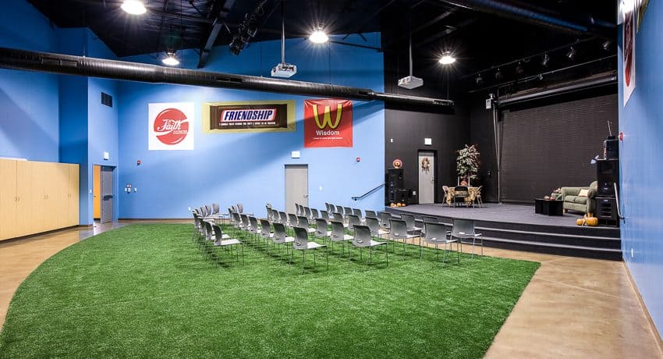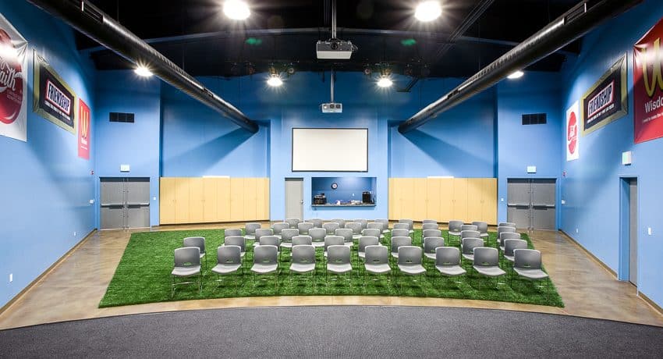The Bridge Church
12225 Stockdale Hwy Bakersfield, CA
0
Classrooms
0
Worship Center Seats
0
Assembly Room Seats
Project Overview
- Community
Klassen Corporation designed both the master plan and phase 1 buildings forming The Bridge Bible Church. Phase 1 buildings include the new Worship Center and Kids At The Bridge (activity center). The Kids At The Bridge structure includes six classrooms (3-12 year olds), a 238 occupant drama/assembly room, lobby teacher work room, office, and affiliated restrooms. The Worship Center seats 492 with adjacent rooms for infants and young children, family viewing area, and a café.
The large stage area projects out into the audience with a state-of-the-art sound, lighting, and video system. Creative guest services, resource rooms, coffee shops, mothers’ rooms, and computer kiosks add to the exciting and vibrant feel of the building. While Phase 1 of the master plan included the Worship Center and Kids At The Bridge buildings, future phases will include an additional classroom building, youth building, a second worship center, chapel, administration, restaurant and gymnasium. Since opening, additional sermon services were added to accomodate the eager Sunday crowds – a solid indication that Bakersfield loves this new church.
The Bridge Church Showcase
12225 Stockdale Hwy Bakersfield, CA
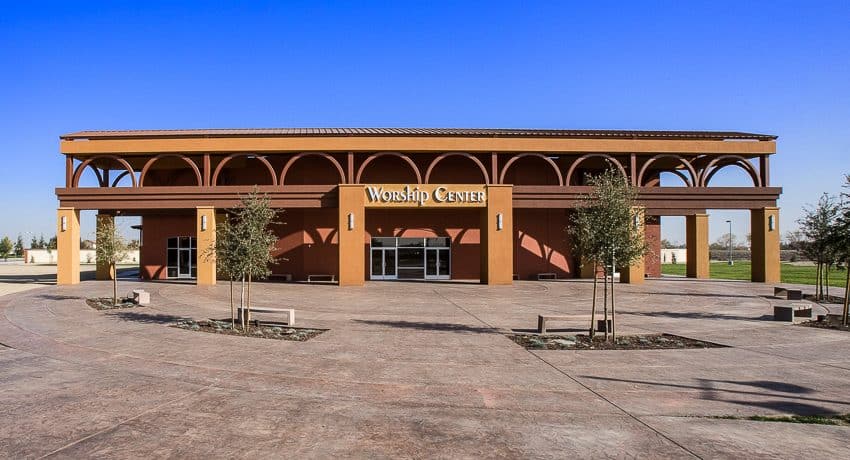
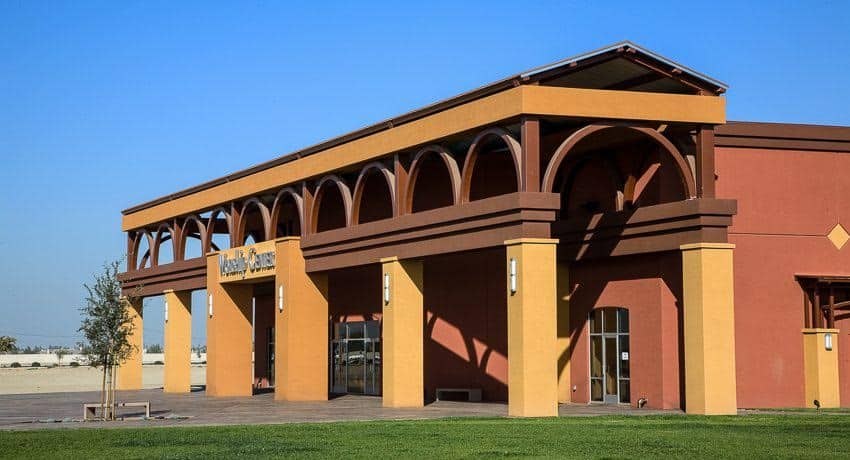
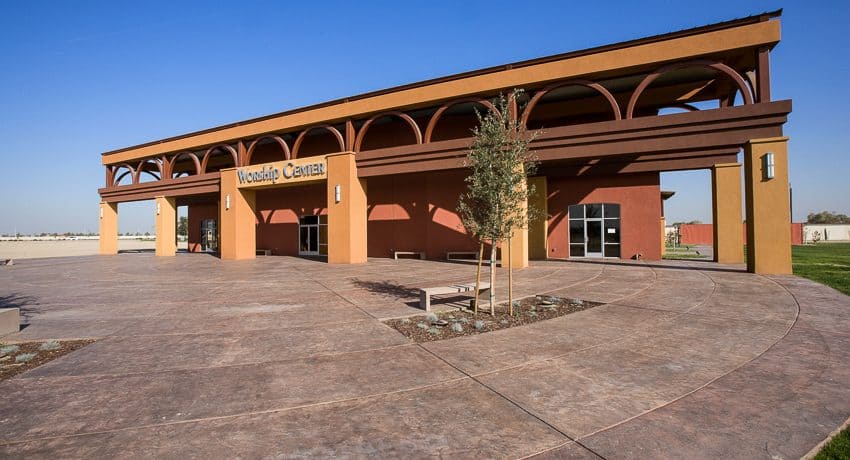
Related Project

