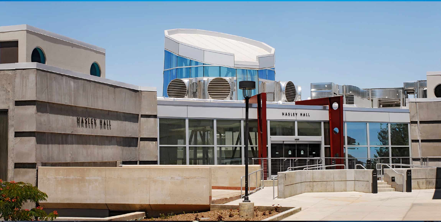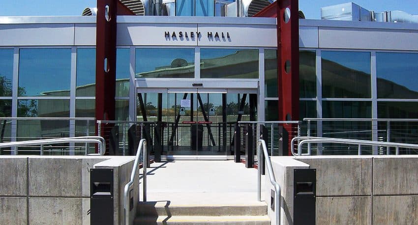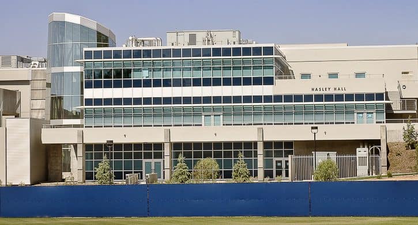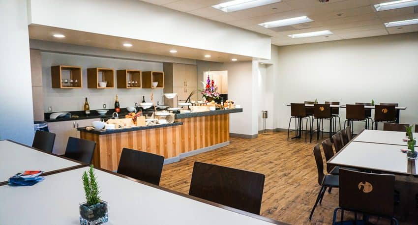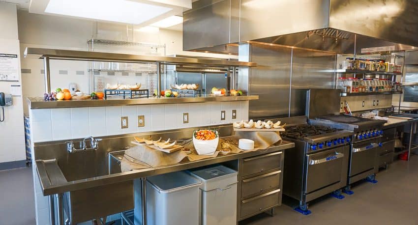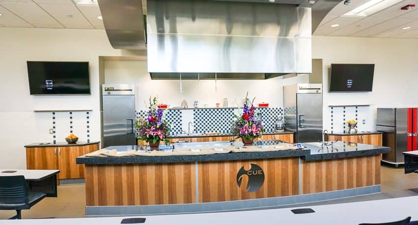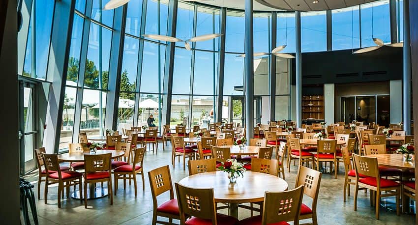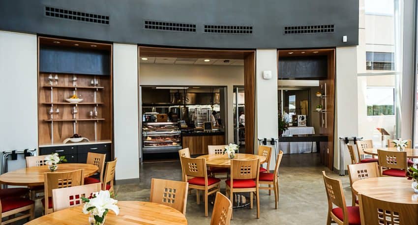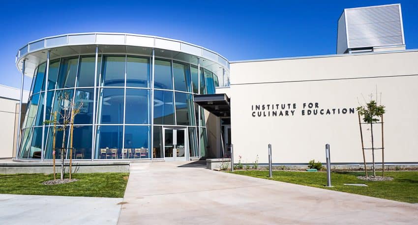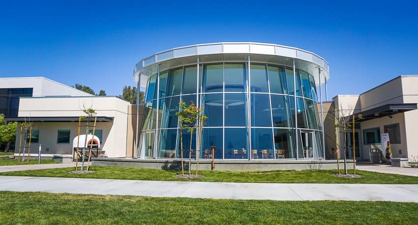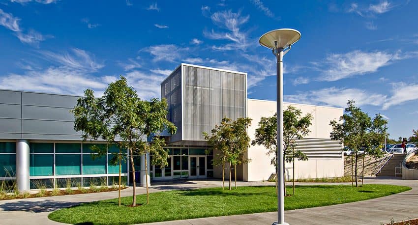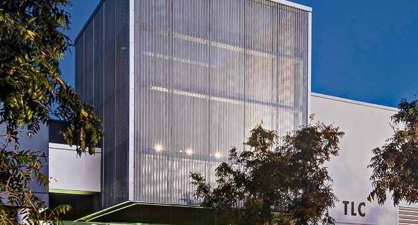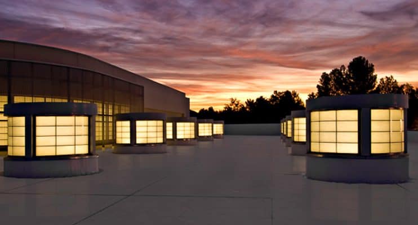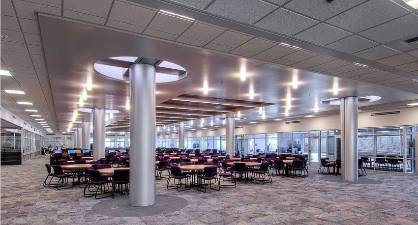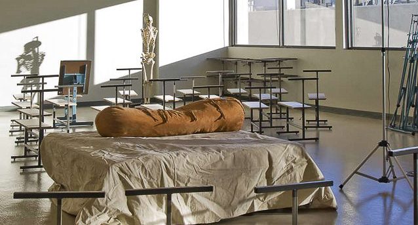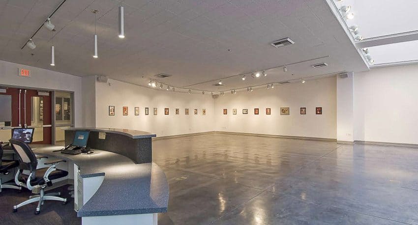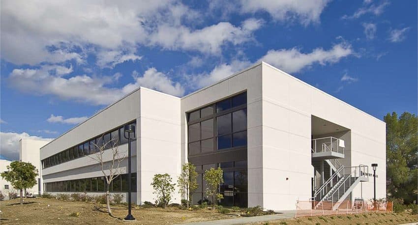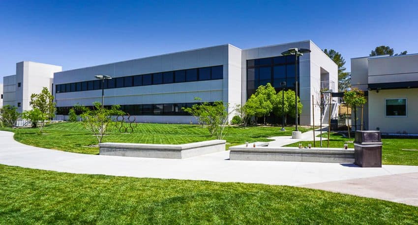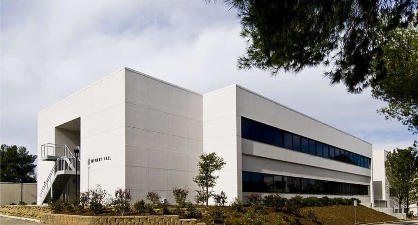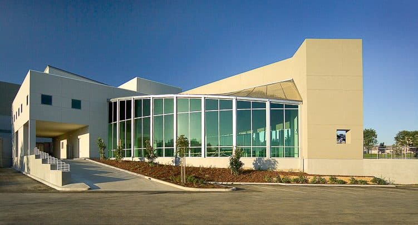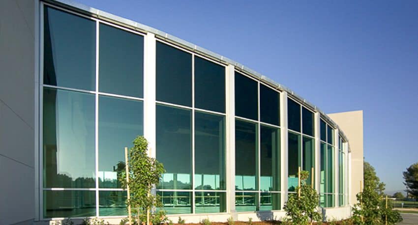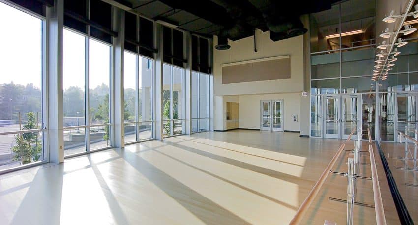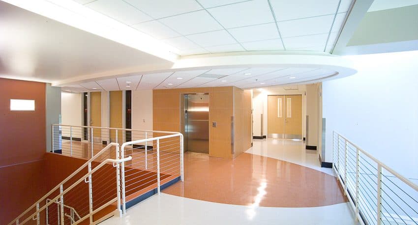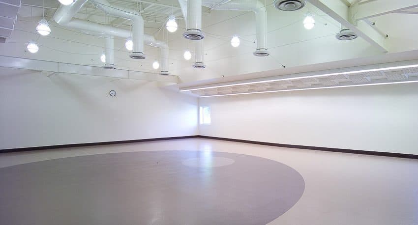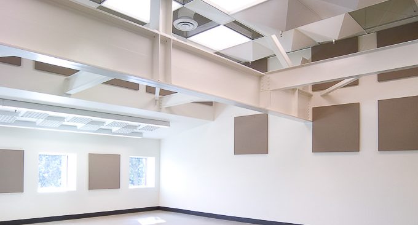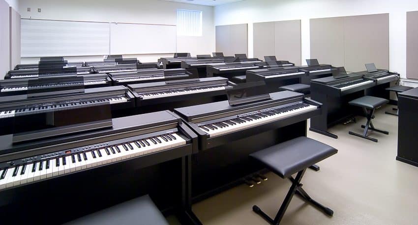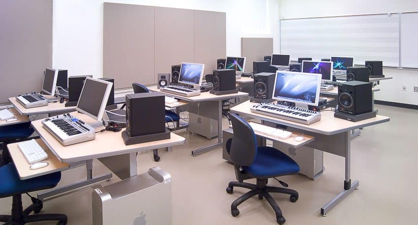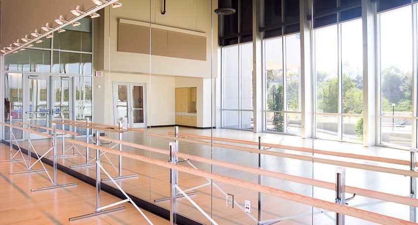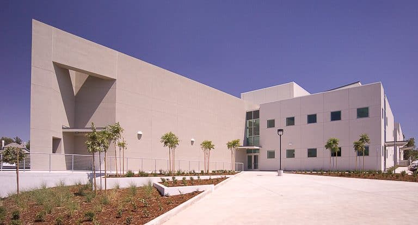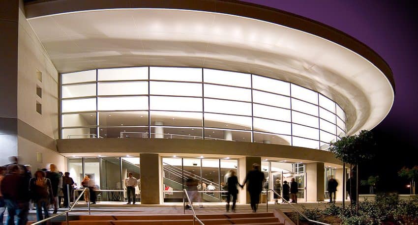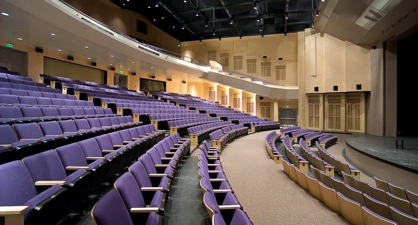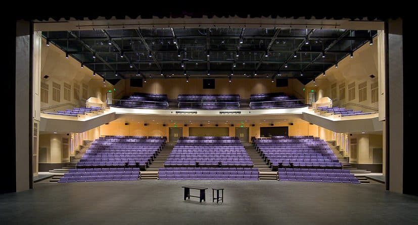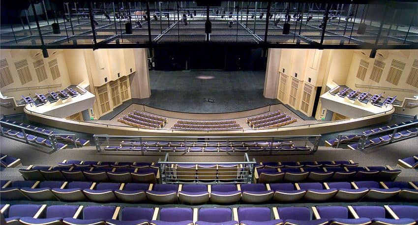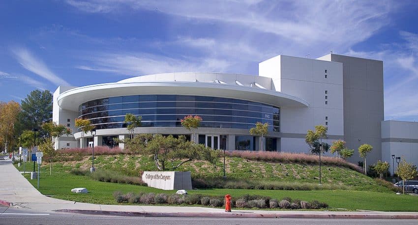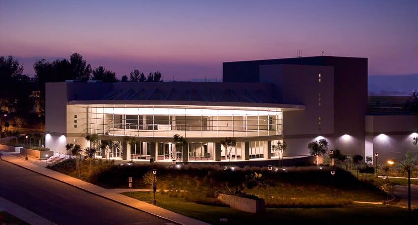College of The Canyons
26455 Rockwell Canyon Rd Santa Clarita, CA
0
Sq. Ft. Expansion
0
Sq. Ft. Performing Arts Center
0
Project Total
Project Overview
- Higher Education
- Education
Klassen Corporation was commissioned to complete the $10.7 Million dollar Expansion of College of the Canyon’s campus. Taking Integrated Project Delivery to a new level, the team at Klassen has been able to meet and exceed the expectations for a number of challenges including: delivering a design and receiving DSA approval on an unusually tight schedule, developing an accelerated construction schedule to meet the campus’ desired move-in date, and execute the accelerated construction schedule within the additional constraint of limited
access to the site, as it surrounded by existing buildings.
MENTRY HALL
Designed and built by Klassen Corporation, the 32,000 square foot expansion was completed in time for the fall semester students. Mentry Hall now encompasses 76,000 square feet of classrooms and labs, as well as offices and conference rooms. Mentry Hall houses the following COC departments and academic programs: Media Entertainment Arts, Architectural Drafting, and Technology, Interior Design, Art, Graphic and Multimedia Design and Photography. The new Fine Arts addition provides students space and equipment needed to explore their creativity and enhance the skills necessary to excel in today’s world of digital media.
INSTITUTE FOR CULINARY EDUCATION (ICUE)
The ICUE instructional programs are organized around the 150-seated main dining room, and 12,000 square feet of teaching space, including a wine study classroom, a savory/garde manager kitchen, savory kitchen, demonstration kitchen, culinary laboratory, sweets kitchen, and supporting space such as faculty offices and service rooms.
PERFORMING ARTS CENTER
The complex encompasses an outdoor sculpture garden in front of the lobby where guests can stroll or relax while viewing three-dimensional art mounted on concrete pads. In the main performance hall, the first level accommodates the main orchestra seating for approximately 550 people. Also on this level are the stages, sound and lighting control booths, hydraulic orchestra pit, makeup and dressing room. The second level holds balcony seating for about 400 patrons, as well as costumes storage and mechanical rooms. Included within the two-level,
42,898 square-foot complexes is a smaller “black box” modular theater that provides space for the more intimate, experimental productions, seating 120 patrons.
HASLEY HALL
The 58,348 square foot structure is a cast in place concrete & steel structure forming a 3-part building with two wings connected by steel and structurally glazed conical-shaped tower. In addition, the building features an atrium circulation core. The multi-story building fills the underutilized space between the Student Service Center and the Physical Education building. The top floor is connected by a pedestrian bridge to the student center.
STUDENT SERVICE CENTER
The Student Services Administration Building at College of the Canyons combines services for the campus student body into one building. The building is a 2 story structure 44,490 sq. ft. It houses the campus Administration, Counseling, Registration and Financial Aid. It replaces the old building, which was 1/3 the size.
MUSIC AND DANCE BUILDING
The 20,000 sq. ft. expansion includes office space, media library, music classrooms, individual and group practice rooms, as well as instrument and choral rehearsal laboratories. The facility also features a dance studio complete with locker rooms and shower.
College of The Canyons Showcase
26455 Rockwell Canyon Rd Santa Clarita, CA

