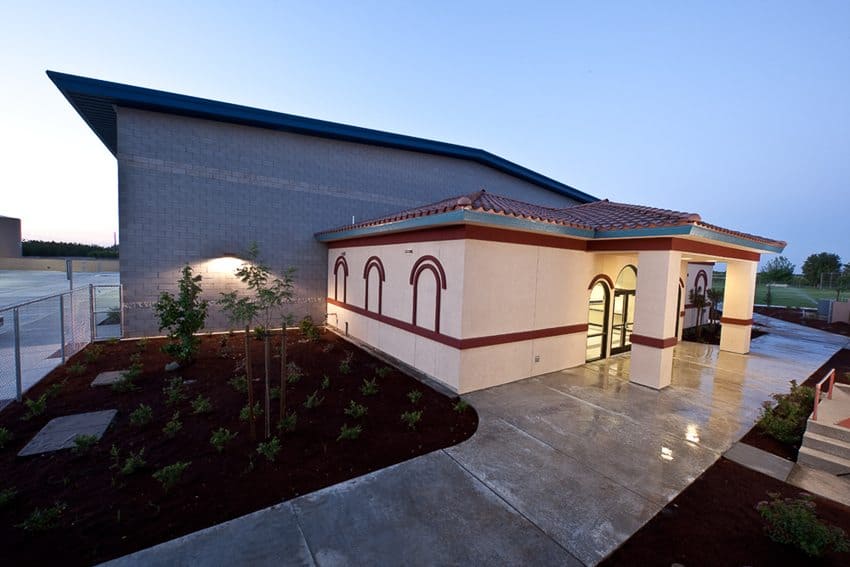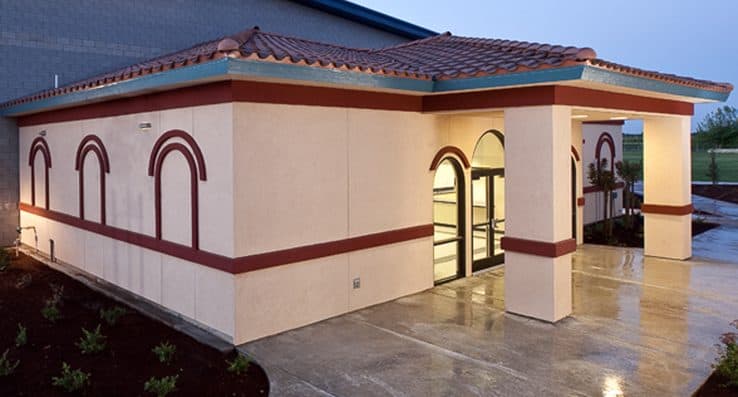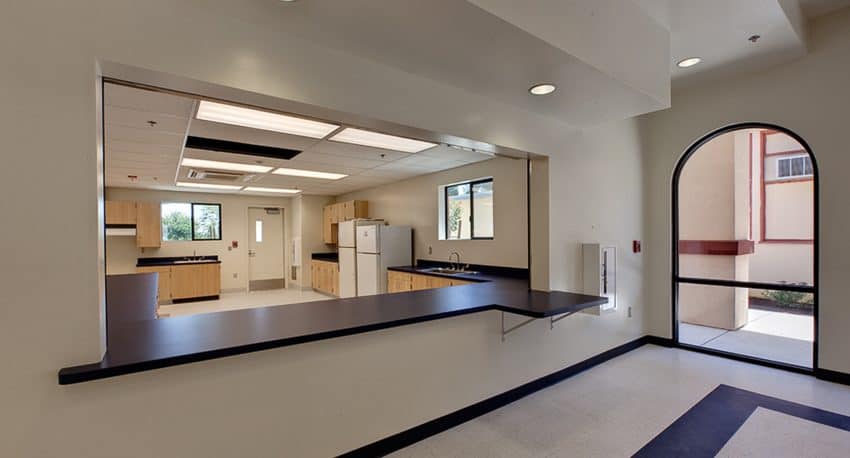Hanford Christian School
11948 Flint Ave. Hanford, CA
By The Numbers
0
Structure Sq. Ft.
0
Main Gym Sq. Ft.
0
Gymnasium Seating
Project Overview
- K-12
- Education
Klassen Corporation was commissioned to provide architecture and general construction services for Hanford Christian School’s new gymnasium and multi-purpose facility. The nearly 20,000 square foot structure includes a main gym, classrooms, staff offices, locker rooms, storage, rest rooms, concession area and lobby. The main gym measures 12,000 square feet and includes 6 basketball rims and seating for 392 fans.
Hanford Christian School Showcase
11948 Flint Ave. Hanford, CA



Related Project



